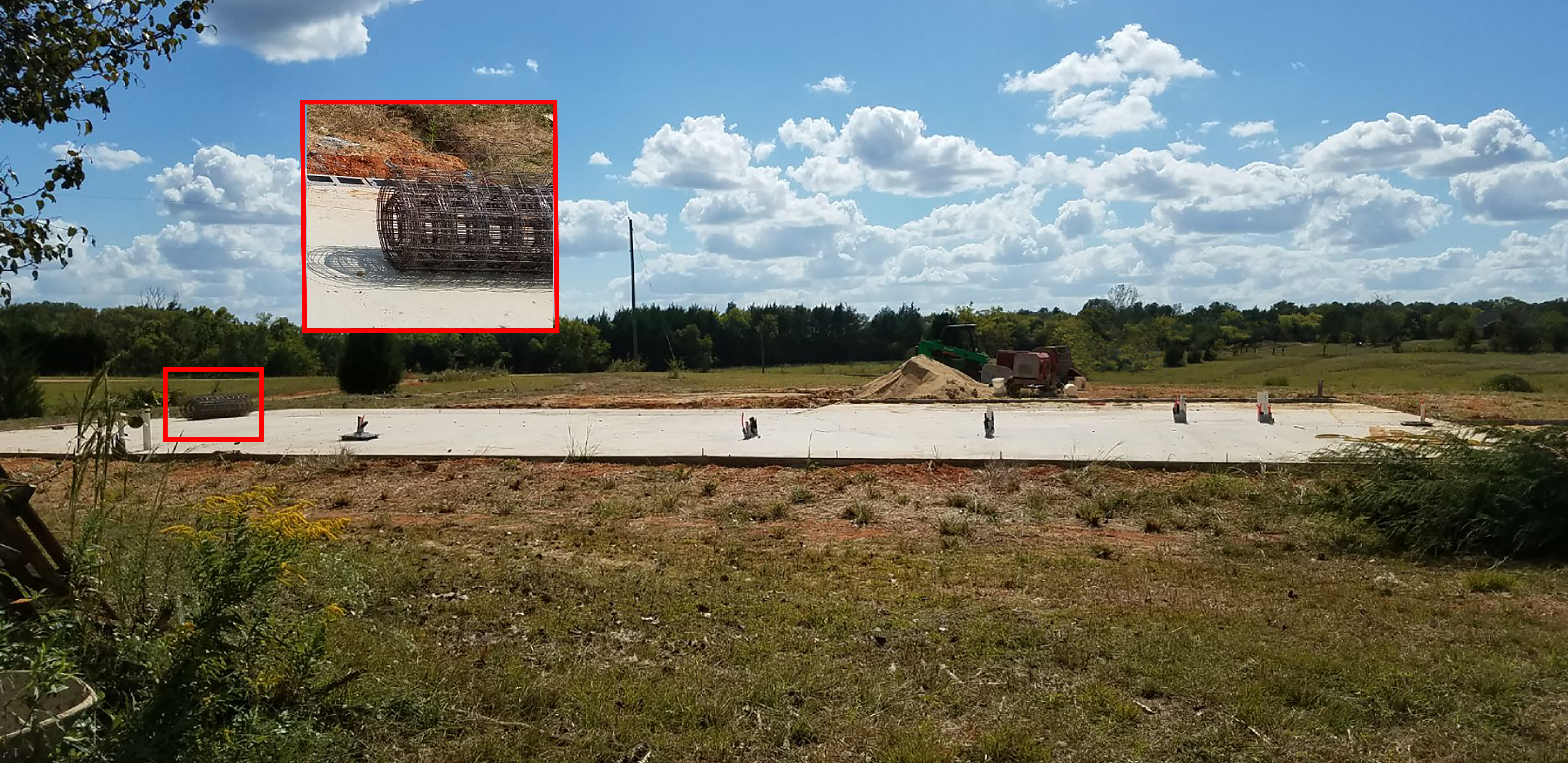Home-building can be a String of Bad Decisions Combined with the Ignorant Expectation that Nothing Can Go Wrong
Home-building decisions should be made by informed thoughts, and a rational look into the future to see the outcome of a logical chain of events. Unfortunately the norm, for pros and novices alike, skips the part about information, rational thinking and logic. In this article, a ‘builder’ constructed, for himself, a fatally flawed house which immediately began to collapse because of his bad decisions.
Below: That’s my foot on a ‘break’ that runs all the way across the house. The new slab is broken in half, here. One of the builder’s bad decisions was to leave out the wire mesh that helps prevent such things. The next picture (below next) shows the wire mesh still rolled up and sitting on the slab in which it was supposed to be installed. That’s it on the left end of the photo.

Below: a rafter is notched to fit over a ceiling joist, which is also notched. This has already triggered a structural collapse. The ‘electrician’ (also the same builder) threaded a live wire in the gap between the rafter and joist to save the time of drilling a hole. But as soon as the rafter and joist settle and pinch together, they will bite the wire and cut its yellow sheathing. This will cause a short circuit which will lead to a fire which will burn down the house.
Below: the ceiling joists at the top of the picture appear to be curved downward in the middle. This is not a camera illusion. Another of the builder’s bad decisions was to use lumber too small to span the room’s ceiling. So, it’s collapsing.
For an all-in-one treat, the picture below has a lot to offer. You’re looking at an exterior wall of the house and the interior ceiling joists. The curved board is a grossly undersized joist. The 2×6 lumber is intended to span no more than thirteen feet, but the builder decided to use it to span thirty-two feet. Also, the wall on the right is falling outward, away from the house, so it is pulling on the framing for the ceiling, which is distorting the structure. It isn’t shown, but the roof is also buckling because of the combined failure of the wall and ceiling joists.

I’m not sure if this is a stand-alone article, or the beginning of a whole series of articles and videos.
Stand by. -AB-

Buy a subscription
just for yourself.

Give a subscription
to someone
who might need help
building or remodeling.

Tell someone
who needs to see HBT.
