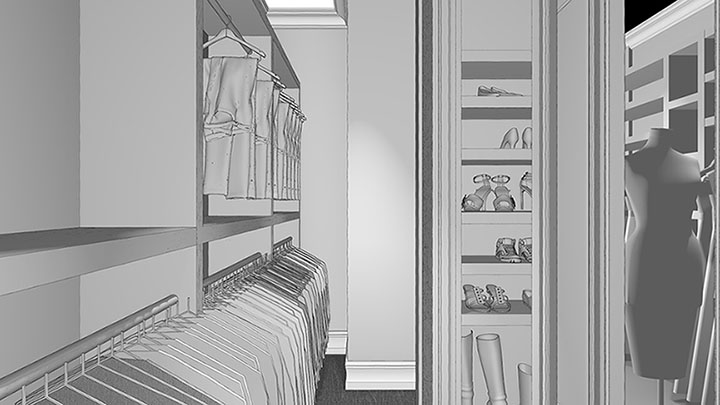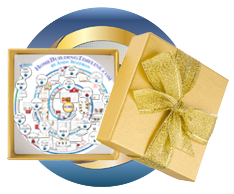
This topic is located on the Home Building Timeline, beginning with the construction phase HOUSE PLANS – USEFULNESS, at grid location X-24.
NOTE : This article is free to read. Read it all you want and share it with all your friends, so they can read it for free, too.
Who doesn’t need more closet space? After reading this article, add your favorite closet features to the comments on the Andy Bozeman HOME Facebook page.
Jumping right in: an owner has possessed a late-twentieth-century home with a master bath and walk-in-closet layout deemed suitable for that era and time of her life. Now a near-empty-nester with a high-stress job, her need for a place to keep her things and to unwind is more important than ever.
The original home has provided her with a walk-in closet of enough size to “cram” (her word) everything in, but nothing else. Her intention has a two-part goal: 1) Store everything in an un-crammed way, almost as if it’s on display, instead of in piles; 2) Make a place where she can disappear for a little while, and hideout to decompress, whether before or after work.
Her request is to rearrange the existing master bathroom and closet areas in such a way that the space can be doubled, even tripled, but still remain within the existing walls. But fixed space stays fixed. There can be no increase in area unless walls are moved. Something’s gotta give.
In this scenario, the answer has been right on the other side of her closet wall, all along. A covered porch, designed like an alcove, is positioned in such a way that it offers no practical use to any part of the house. While it does connect in one direction to the Master Bath and in another to a hot tub deck, its shape and size is neither convenient nor functional (see diagram BEFORE below).

By annexing most of that porch, her Closet Dreams can come true (see diagram AFTER below) and all of her wish-list items can be addressed. Her list is below, followed by more illustrations. Annotations apply to the image, below.
- A new, wider, pocket door slides into the wall, out of the way.
- A Curio Cabinet displays favorite trinkets, and provides a place for a charging station for digital devices.
- Two dirty-clothes bins aid sorting of clothes and wet towels. Add another if you like.
- Trash Can – pretty but not too expensive. It could be hidden around the corner, but convenience will suffer.
- A chair or Stool is handy for slipping on stockings and putting on shoes. Sometimes, it’s nice to just sit down after a 5K run, a workout, or too much housecleaning.
- Sixteen inch deep shelves for hats and handbags.
- High & Low hanging rods for short garments, like slacks and blouses. Create the illusion of more space by hanging slacks on the higher rod, and shirts on the lower. Extra shelves can be added above, as many as the ceiling height allows.
- Twenty-four inch deep shelves for folded jeans and sweaters. The shelf-surface material should be very smooth to prevent snags.
- Twelve inch deep Shoe Cabinets with a triple wardrobe mirror. Adjustable shelves allow for boots on the bottom and shoes higher up. Shown here are cabinets 24″ wide, but they can be as narrow as 16″ and still offer useful mirrors. You can make the shoe cabinets deeper for double-row shoe storage.
- High hanging Rod for robes, gowns and long dresses. Extra shelves can be at the top.
- Shelves for bins and baskets to hold woolen scarves, gloves, lint brushes, and more, can be inserted wherever needed. The color image in the page banner shows an extra set embedded with the double rods.
- A Dresser to organize bras, panties, stockings, silk scarves, and more. A mirror above the dresser is not only useful for getting ready for the day or evening, but the reflection adds the sense of volume to the space.
- This is a mannequin, but it could be YOU !

The following illustrations show the design from several angles to illustrate both the overall plan and some special details. Everything is shown in black and white so you can imagine your favorite colors and textures without distraction.
BELOW: An overview of the AFTER floor plan shows the overall project.

NEXT: Several overhead views show various perspectives of the overall plan.




Next: Interior details are illustrated.
High rods for robes and gowns flank shelves for bins and baskets. (below)

Below, shelves are ready to hold hats and handbags.

Wardrobe Mirror:
Whether attached directly to a wall, ‘tree’ stand, or a cabinet-front, the gracious luxury of a three-sided dressing mirror is undeniable. It’s also less expensive than you might think. Here, the mirrors ‘front’ a cabinet. (below)

BEST for LAST – SHOES!!!
Sometimes, the number of shoes a woman owns may exceed dozens. 100 pair of prime foot-ware is not unusual. And don’t forget the boots.
To calculate the space you need, allow nine inches for width and eight inches for height per pair, then factor-in extra space for boots and hyper-high heels. Also, don’t forget your shoe-care kit of polishes, brushes, and shine-wipes. Keep it in the Shoe Cabinet or in a basket on another shelf.
Keep it all behind mirrored doors, by combining shoe storage with getting dressed. (below)

An Overlooked Treatment of Space, which has nothing to do with construction, is how the clothes hang in the closet. The sense of extra space can be created by keeping the area at shoulder height as empty as possible. So, hang pants on the top rod because they take less space. This makes the closet ‘feel’ bigger. (see below)

An extra feature not often contemplated is a Jewelry Frame (see photo below). Whether store-bought or handmade, it creates a way to gather necklaces as well as display them as if every piece is gem-bedazzled finery. Out-of-sight-out-of-mind won’t be a problem when every glance serves as a reminder that you already have the perfect accessory for a special occasion. In this project, a Jewelry Frame hangs on the wall above the chair.

Do you have more ideas for closet features? Add them to the comments on the Andy Bozeman HOME Facebook page.
What is your heart’s desire for a closet? Whatever you desire, make it work for YOU. Whether the intention is to have a spot to cram and pile, or a place to display and decompress, make it yours.
NOTE : This article is free to read. Read it all you want and share it with all your friends, so they can read it for free, too.
just for yourself. to someone who might need help building or remodeling. who needs to see HBT.
Buy a subscription

Give a subscription

Tell someone